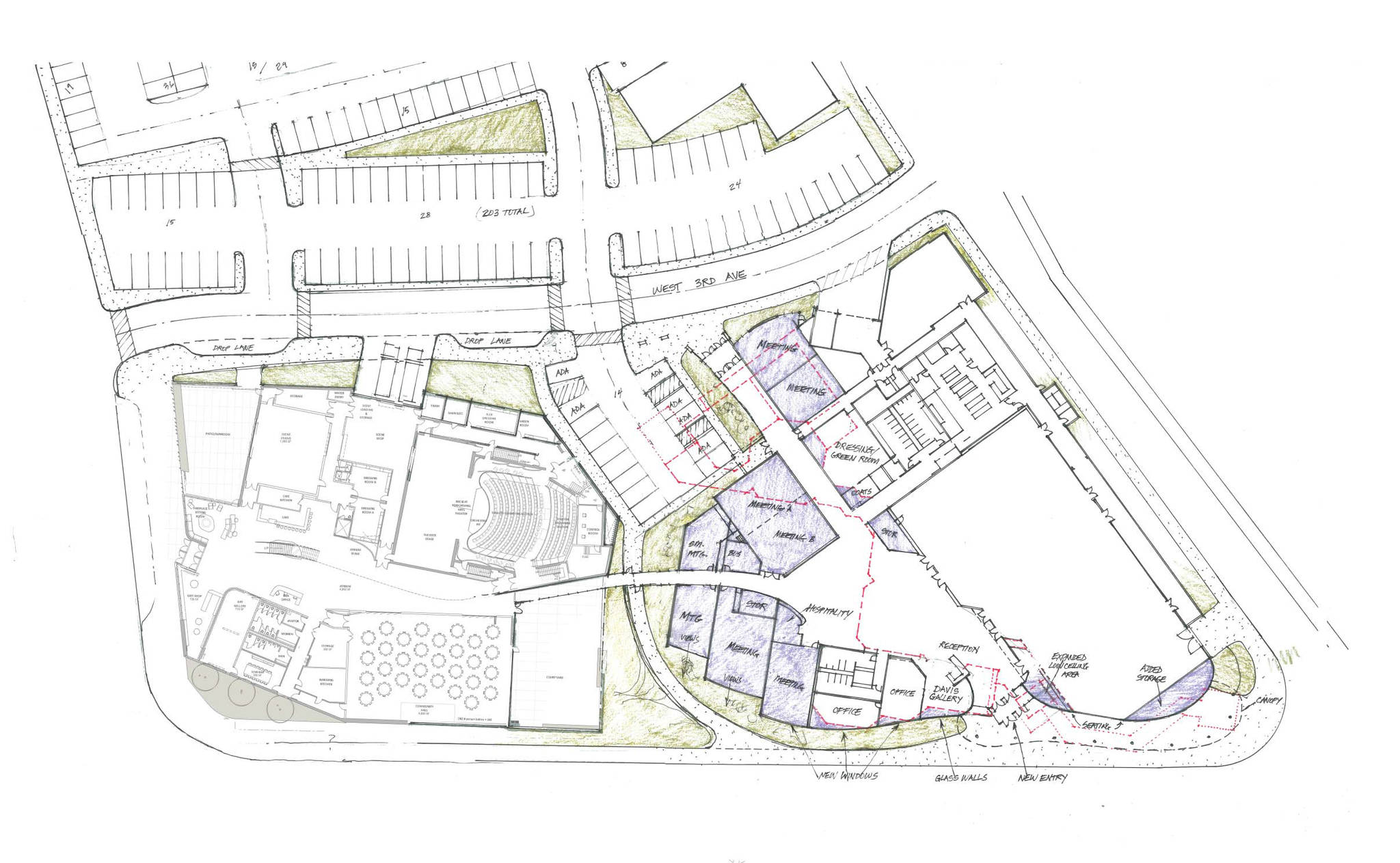A final decision is still a way off, but MRV Architects drew up four design options for Centennial Hall renovations.
The Juneau architecture firm was contracted for about $50,000 by the City and Borough of Juneau to come up with possible designs for an improved version of the convention center and event venue.
Paul Voelckers, MRV Architects president and architect, shared design schemes ahead of a Thursday night public meeting detailing the same information.
Voelckers said he hopes to hear back by mid next week from a steering committee, the public and the city to determine which vision for a renovated Centennial Hall the firm should spend the next few weeks fleshing out.
“By June 20, we’re going to be done with further graphic development for whatever direction seems most promising,” he said. “It’s not going to be as simple as picking Scheme A, B, C or D. There’s may be some hybridization between these options.”
All options share one major similarity: A connection to the proposed New Juneau Arts & Culture Center project. Centennial Hall and the nearby JACC are both managed by Juneau Arts & Humanities Council, and both buildings are utilized during major events such as Public Market or Alaska Folk Festival.
Voelckers said none of the options would result in alterations to the proposed New JACC plan.
[Centennial Hall’s needs move into focus]
“But there’s a lot of flexibility for how it connects and interacts with Centennial Hall,” Voelckers said. “All these schemes show some type of very active connection, so they can function in tandem. They already function in tandem, they just don’t do it very well.”
All the options also include street improvements and more orderly parking along West Third Avenue and at least some new space added to Centennial Hall.
Scheme A includes shared entry and shared parking between two separate buildings, Voelckers said. Scheme B eliminates that space and gives the buildings in favor of an “enhanced entry,” and the finished product would result in a JACC and Centennial Hall that look like a single complex.
“Scheme C, it preserves a lot of the flow of Centennial, where it still has an independent north entry and an independent south entry and then just a nice lateral link to the JACC, but it’s probably the least elaborated of the links between them,” Voelckers said.
Those three options would add about 9,000 square feet of space to Centennial Hall —about a 25-percent increase —and cost about $21 million, according to summary of the design option study.
Scheme D is the most different of the options.
It adds about 800 square feet to Centennial Hall, its link to the JACC would be a covered walkway and its estimated cost is $17.25 million.
Voelckers said the reason there is only a $4.75 million difference between schemes is because all the options include rebuilding mechanical and electrical systems.
“Then it just becomes an increment addition, which really isn’t a big deal,” he said.
What the people said
MRV Architects also compiled the results of a questionnaire that drew hundreds of responses.
[Architects ask public what they want out of a new Centennial Hall]
Voelckers said it included responses from a public meeting held earlier this month as well as responses submitted electronically.
He acknowledged respondents were self-selected and consisted almost entirely of Juneau residents, but said the information was still interesting and something architects considered.
In general people — 169 positive comments in total — identified Centennial Hall’s location as its biggest strength. The next closest quality was the building’s size with 44 commenting on it as a positive attribute.
Centennial Hall’s largest weakness was identified as its sound and audio visual systems — 70 percent of people ranked it as one of the top three shortcomings that most needs to be addressed.
“That’s because we’ve all borne the slings and arrows of trying to give a presentation there,” Voelckers said. “The systems are just outdated.”
• Contact arts and culture reporter Ben Hohenstatt at (907)523-2243 or bhohenstatt@juneauempire.com. Follow him on Twitter at @BenHohenstatt.

