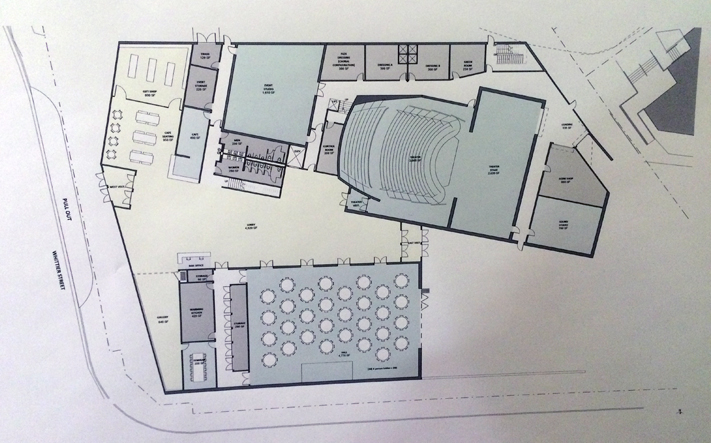Juneau has got its first peek at what its new Juneau Arts and Culture Center may look like. If everything goes according to plan, you could be listening to a concert — or watching a dance performance, or seeing an opera — there in just three years.
Architects from Northwind of Juneau, Hacker of Portland and Shalleck Collaborative of San Francisco unveiled the conceptual design, the final component of the schematic phase of the building project, in mid-September at the third round of community sessions to which the public was invited. In the first two sessions, the architects presented what the building was sure to have, such as office spaces for the JAHC, a gallery, and a theatre. They then used community feedback and concerns to refine their vision for the new center, which will attach to the current Juneau Arts and Culture Center, right at the intersection of Willoughby Avenue and Egan Drive.
This center is designed to be the hub of the arts community in Juneau and to be a place for dance, theatre and musical productions, as well as a place artists can create and display new work. Executive director of the JAHC Nancy DeCherney told the Capital City Weekly in a phone interview it’s a project that’s been talked about before she came to town in the mid 1970s. In 2014, the JAHC and Perseverance Theatre originally planned to pool resources for a joint facility, but in 2015 Perseverance pulled out, citing timing. A McDowell Group study determined the project was still feasible, so the JAHC continued to pursue it.
While the current conceptual design is not finalized, no major changes are expected.
DeCherney said they’ve been in contact with nearly every arts organization in Juneau through the conceptual, schematic design process to ensure the building meets their needs.
“We’ve been in ongoing conversations to make sure whatever stage we build… fits the Juneau Dance Theater needs — they need wide wings for example — and are we doing it for the Lyric Opera, yes, we’re going to have an orchestra pit; they need that.” Perseverance will probably use the building in the summertime, DeCherney said.
The new theatre will be able to seat 300 people and features an upstairs balcony. The event studio can serve a variety of uses from smaller performances to other events like workshops. The meeting hall (think the size of the current JACC main hall) will be available for rent for events like weddings and should seat about 240 people. A patio facing Egan Drive and connecting with Centennial Hall’s courtyard will offer a little shelter from the elements and create an outside gathering place. Running alongside Willoughby Avenue will be the art gallery, gift shop and café which will be easily visible through glass. The room people can use to create sets for theatre can also be used as a makerspace for other projects. There are also offices for the Juneau Arts and Humanities Council. Additionally, there will be eight office spaces available for lease so arts organizations can be closer to their productions. The lobby will serve as a central space which will lead off to the different areas of the building.
The lobby will serve as an entrance and core of the building, as well as a spillover place for crowded events.
“Looking at the SLAM and the Walter Soboleff Building that just came online, I think this is the third leg to that little trio,” DeCherney said, adding that with the new complex’s proximity to Centennial Hall and the SLAM, it increases the capacity for Juneau to host larger conventions, meetings and conferences.
While designing, the architects wanted to not only meet the different needs of the community, but to create an open and inviting place.
Keltner showed various drawings of the roof of the building. Different parts of it will be different heights, because each room will have different spatial requirements. From an aerial view, the roof will look like a series of swells. Right underneath the apex of some of the swells will be side windows to allow natural light to filter into the lobby, and provide views of outside scenery.
The next step is the “design documents phase,” when architects talk minutia —how long and high walls will be, for example.
Construction is scheduled to begin in October 2017 with an estimated finish date of June 2019.
“It will really put Juneau in an ideal sort of spot as a wonderful place to come for arts events, or research or specifically the northwest coast,” DeCherney said. “I just hope and anticipate that will continue to build Juneau as a lively and fun place to live.”
• Contact Clara Miller at 523-2243 or at clara.miller@juneauempire.com.
Read more Capital City Weekly:
Traversing the Northwest Passage: Juneau man makes fabled journey

